Arzachena and surroundings
map of Arzachena and its surroundings with the marked sights

Arzachena is the largest village in the hinterland of the Costa Smeralda.
For tourists, the place is mainly interesting due to the shopping opportunities. The restaurants and the pedestrian zone in the center also invite you for a relaxed visit.
Away from the main road SS125 runs Corso G. Garibaldi (photo) – a quiet, granite-paved shopping street with small shops and bars.
At the northern end, a steep staircase leads up to the Church of Santa Lucia, from whose terrace you have a beautiful view of the city and far into the surrounding area.

At the eastern outskirts stands a weathered granite rock in the shape of an oversized mushroom – the “Fungo di Arzachena” (photo).
The path to the “Fungo” is sporadically signposted in the center of Arzachena, and admission is free (see map).
Some steps lead steeply upwards directly under the “mushroom”.
In the vicinity of Arzachena, there are several interesting prehistoric sights from the early history of Sardinia and the Nuragic era.
These sites are grouped into an archaeological park. For opening hours and current information, please visit
www.gesecoarzachena.it
Giants’ tomb of Li Lolghi
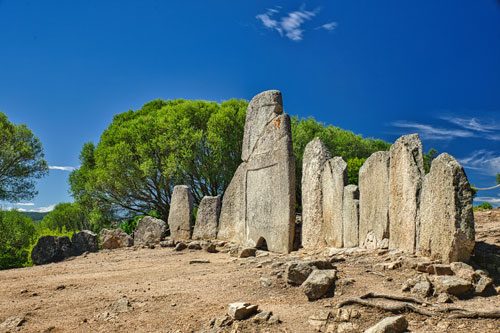
Necropolis of Li Muri
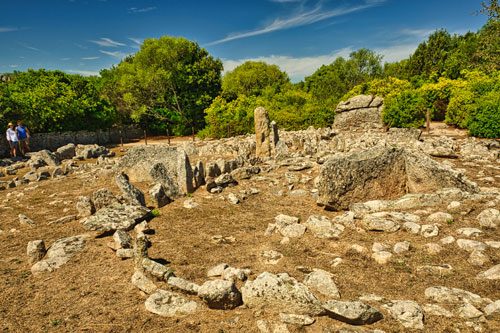
Giants’ tomb Coddu Vecchiu (Coddu Ecchju)

Like Li Lolghi, this Giants’ tomb was built by the Nuraghians.
Very well preserved here is the over 4-meter-high portal stone, adorned with a relief and a small entrance opening.
Behind it lie the stone enclosure and the covering stones of the actual burial chamber.
Around 1800 BCE, a tunnel grave was initially constructed, which was later supplemented by the Nuraghians with an arched facade made of stone slabs and a paved courtyard (a so-called exedra) approximately 200-400 years later.
The tomb is part of the adjacent Nuraghe complex La Prisgiona.
Nuraghe La Prisgiona
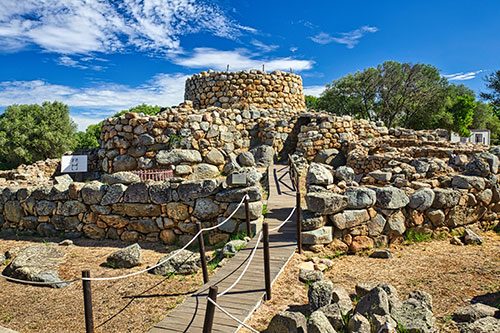 The complex is located approximately 1 km from the parking lot at Coddu Vecchiu (see map).
The complex is located approximately 1 km from the parking lot at Coddu Vecchiu (see map).
You can reach it by car or on foot via a specially constructed and signposted hiking trail.
The Nuraghe itself consists of a main tower and two secondary towers, enclosed together with an inner courtyard by a wall.
The main tower is well-preserved, standing about 7 meters tall today. Upon entering, you first encounter a small antechamber where a small “guard cell” opens on the right, and a staircase within the walls leads upward on the left. In the round main chamber, covered by a Tholos vault, several niches are found, the function of which is not clear.
The site was built during the Bronze Age and was inhabited from the 14th to the 9th century BC. There was a renewed use during the Roman Imperial period.
 Around the Nuraghe, a village with approximately 90 round huts emerged, whose walls are still very well-preserved.
Around the Nuraghe, a village with approximately 90 round huts emerged, whose walls are still very well-preserved.
Some of the huts served as workshops for various crafts such as pottery making and also as a bakery.
Narrow paved lanes still traverse the settlement today.
One of the largest huts likely served as a meeting place and was constructed with a surrounding bench.
For water supply, a 7-meter-deep well was dug, which still holds water today.
Nuraghe Albucciu

The Nuraghe is located right next to the SS125. Opposite it, there is an information center about the prehistoric sights in the area.
Only the lowest floor, a few battlements, and a platform of the Nuraghe remain.
A staircase leads up to the platform.
The site was excavated in the years 1960/61. In the vicinity, the remains of a Nuragic round hut village were also discovered.
Albucciu represents an early form of Nuragic architecture, referred to as Proto-Nuraghe or Corridor-Nuraghe.
In contrast to the other Nuraghes of Sardinia, which are mostly freestanding, this one was built onto an existing granite rock, which was thereby incorporated into the structure.
Based on numerous findings, it is estimated that the site was inhabited from around 1400 BC to 650 BC.
Tempietto Malchittu
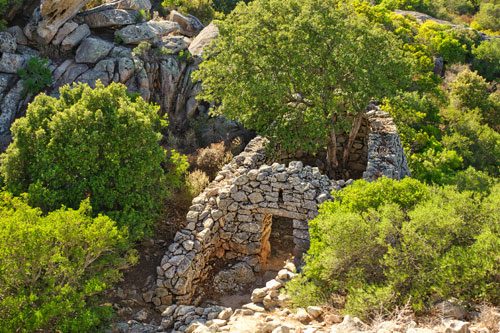 At the information center, a trail begins to the ruins of a Nuragic temple – the Megaron temple Malchittu.
At the information center, a trail begins to the ruins of a Nuragic temple – the Megaron temple Malchittu.
The hike there takes about half an hour and leads through a bizarrely weathered granite landscape.
The temple was built around the 15th century BC and is one of the few examples of this Nuragic temple architecture. Because of their rectangular floor plan, these structures are called Megaron temples.
Overall, only 20 such temples are known in Sardinia.
Malchittu has a rectangular antechamber and an apse as the rear end of the main hall. Originally, the temple was likely covered with a wooden gabled roof, as the walls would have been too weak for a stone vault.
In addition to its use as a place of worship and sacrifice, evidence suggests a later use as a residential building.

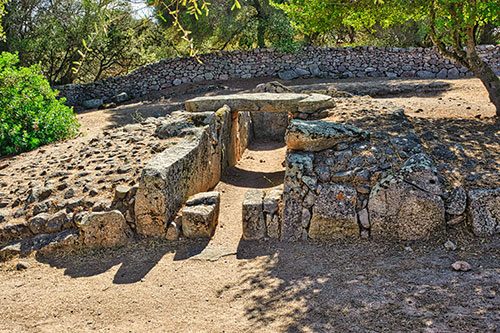 The sparse remains of this burial site are located only about 300 meters from the Nuraghe Albucciu, diagonally across the SS125. (
The sparse remains of this burial site are located only about 300 meters from the Nuraghe Albucciu, diagonally across the SS125. (